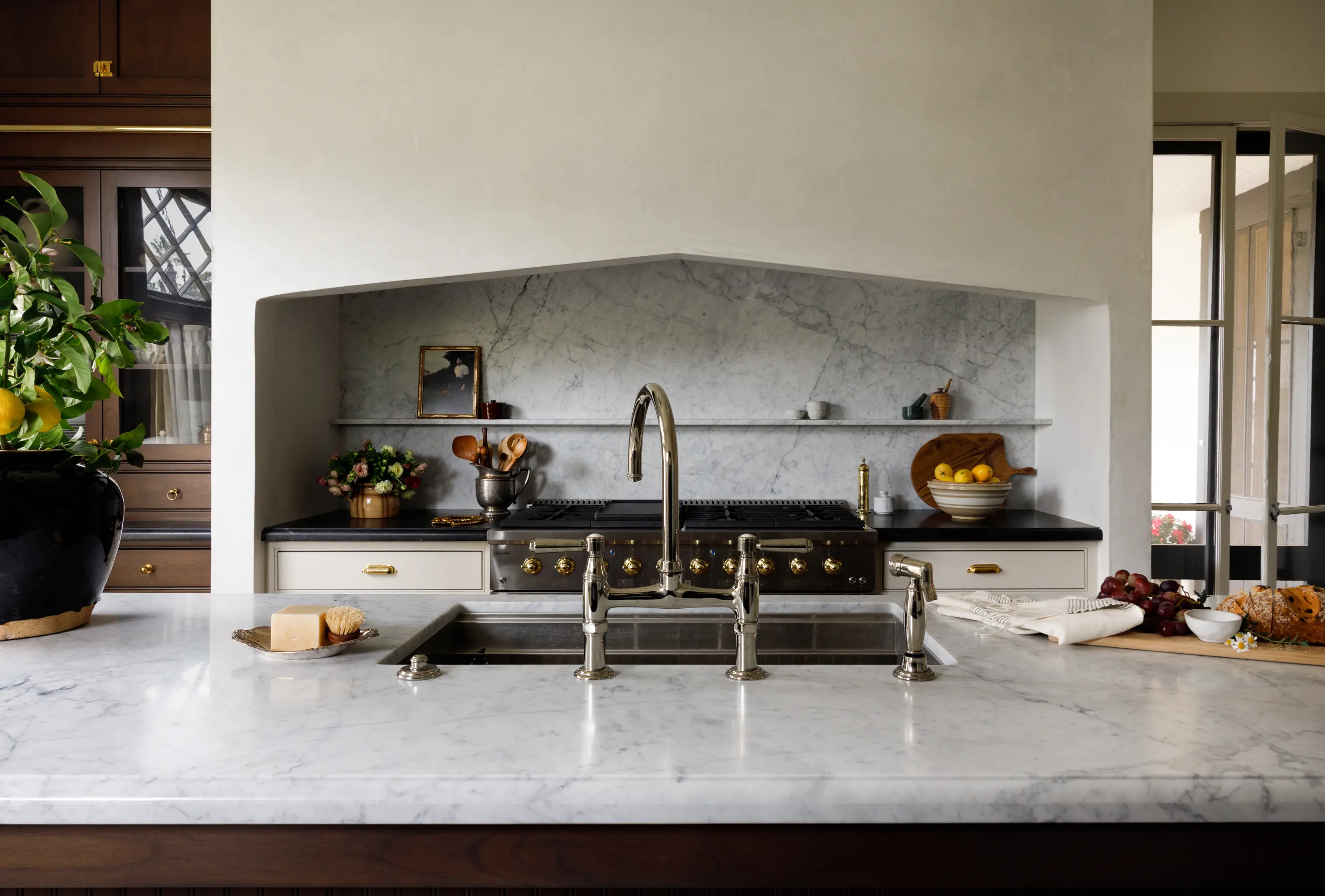
VICTORIA AVENUE
One of the most transformative changes was relocating the kitchen to the front of the house, where abundant natural light and sweeping views of the ornate, manicured gardens. The bedroom and bathroom wings were completely reconfigured to enhance flow, comfort, and functionality, bringing the layout in line with contemporary lifestyles. This renovation breathes new life into a historic gem, preserving its original character while creating a space that feels timeless, refined, and unmistakably livable.
Project Scope: Reconfiguration of kitchen, bedrooms and baths without altering the exterior adobe wall layout.
City: Riverside, 92506
Square Footage: 3,334
Designer: Pepper & Olive Interiors | @pepperandoliveinteriors
Photographer: Eric Ruji | RUJIPHOTO | @ruji.photo



















